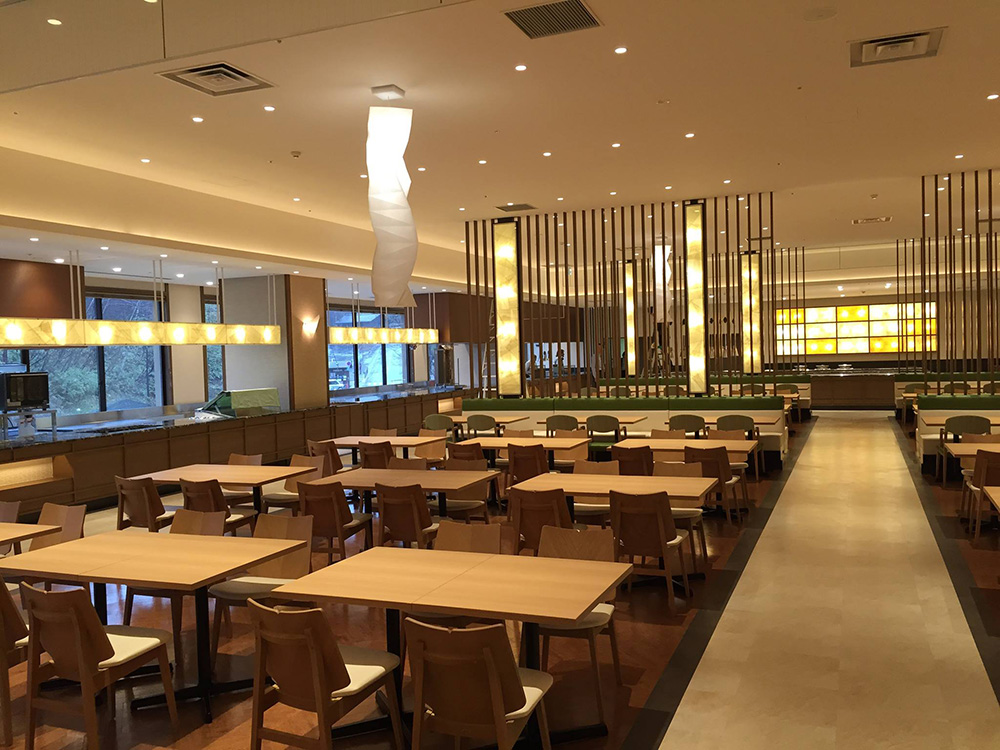
Restaurant Owners
Commercial
Los Angeles County, CA
Orange County, CA
Restaurant Build-Out in Los Angeles
Los Angeles is renowned for its vibrant and diverse culinary scene, where restaurants not only serve exceptional food but also create memorable experiences through their ambiance and design. At Oceanfront Builders, we specialize in restaurant build-outs that bring these experiences to life. Our expertise in transforming commercial spaces into dynamic dining establishments makes us a trusted partner for restaurateurs across Los Angeles.
In this article, we’ll delve into one of our recent restaurant build-out projects in Los Angeles, highlighting the design elements, construction process, and unique challenges that were overcome to create a space that embodies the essence of the restaurant’s brand. Whether you’re a seasoned restaurateur or launching your first venture, Oceanfront Builders is here to turn your vision into reality.
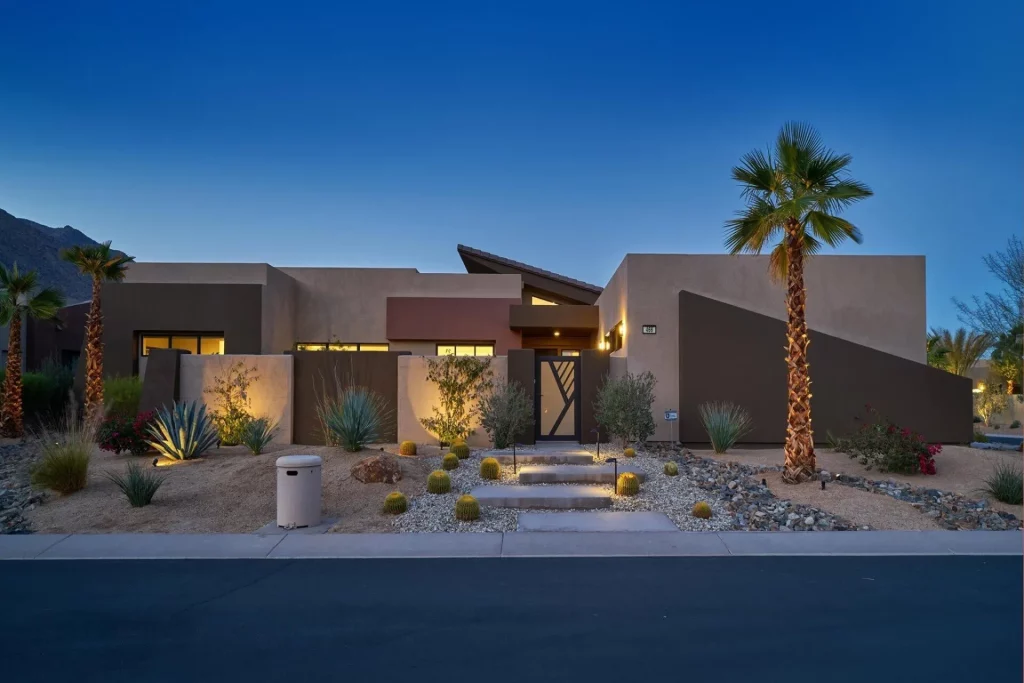

Project Overview: Crafting a Unique Dining Experience
Our latest restaurant build-out project in Los Angeles involved converting a raw commercial space into a sophisticated dining establishment. The client, an acclaimed chef with a vision for a modern yet inviting atmosphere, sought a space that would not only showcase their culinary talents but also offer guests an unforgettable dining experience.
Located in a trendy Los Angeles neighborhood known for its bustling restaurant scene, the space needed to stand out while remaining true to the client’s culinary identity. Oceanfront Builders was entrusted with the task of delivering a build-out that combined aesthetics, functionality, and brand alignment, all within a stringent timeline and budget.
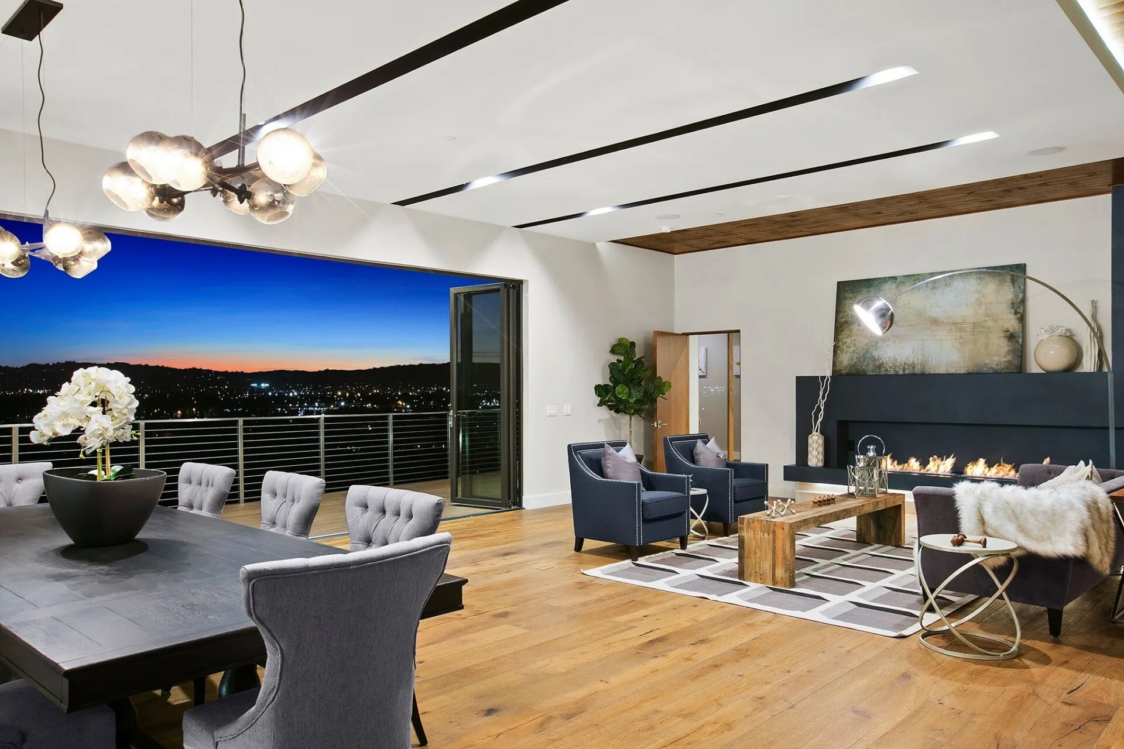
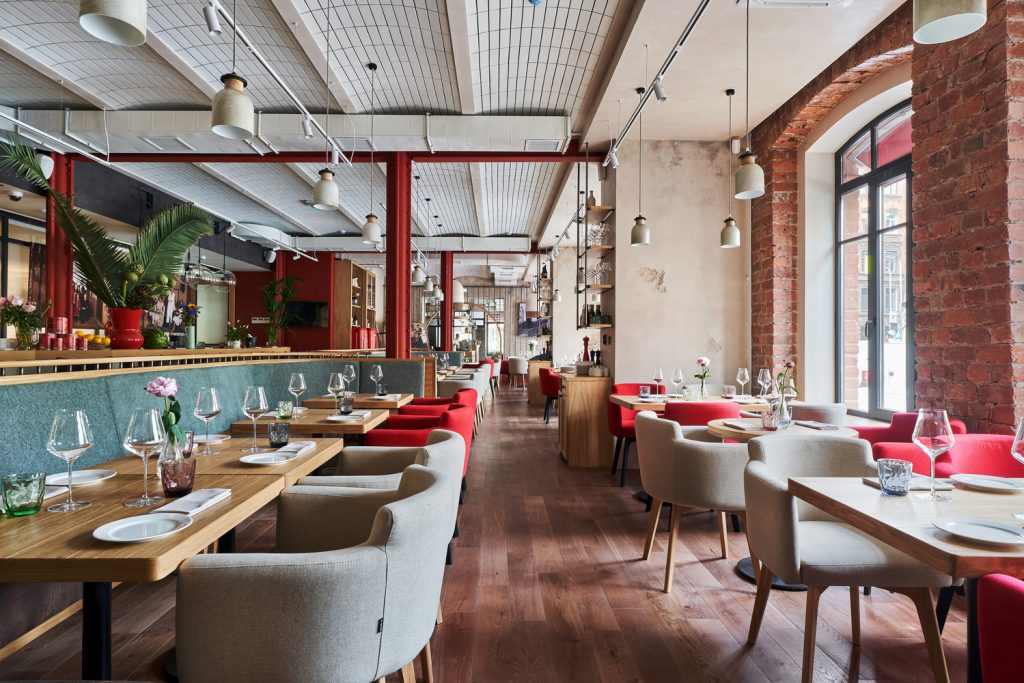
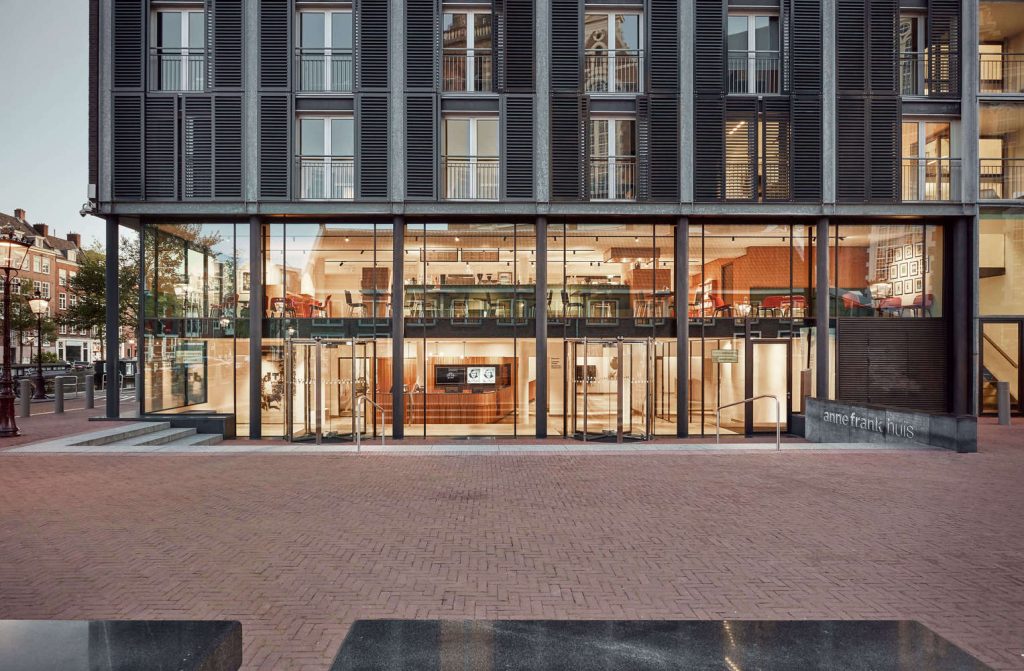
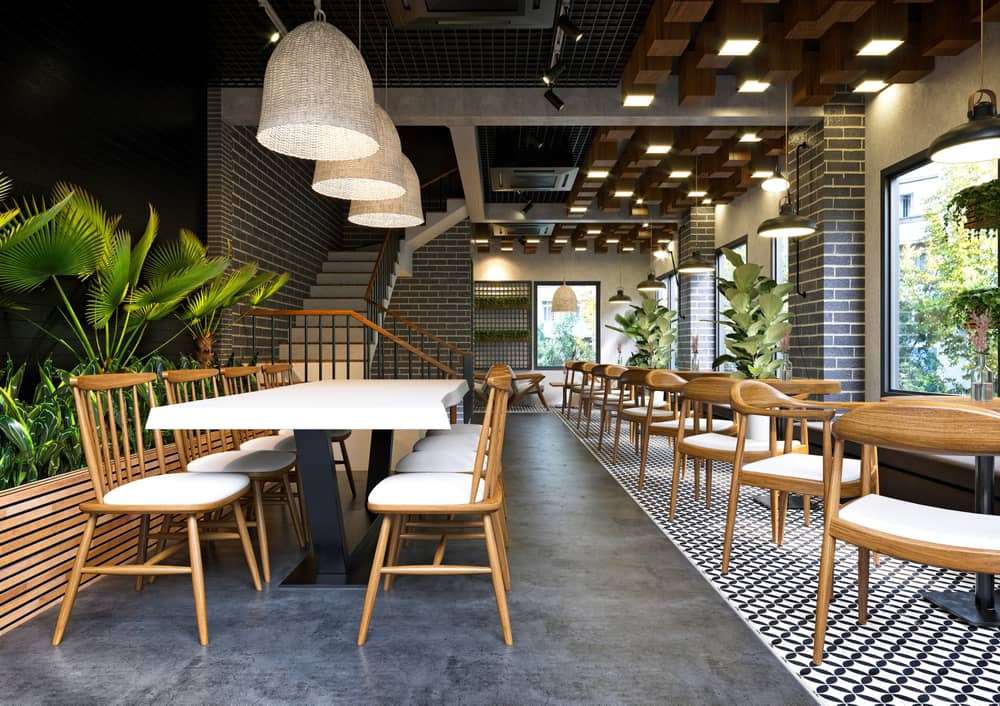
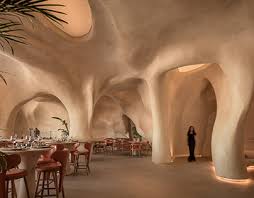


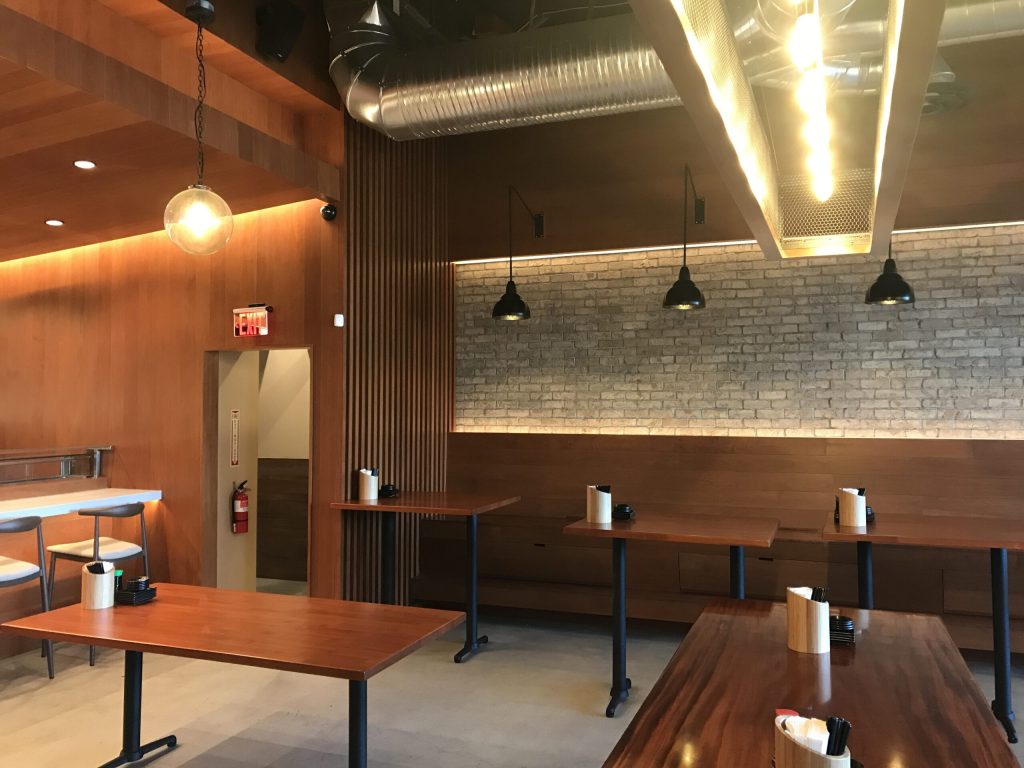
Design and Construction Process
The restaurant build-out process was carefully planned and executed to ensure that the final space met the client’s vision and operational needs. Here’s an overview of the process:
1. Concept Development and Planning
•Overview: The project began with a thorough consultation with the client to understand their vision, culinary concept, and brand identity. This phase included space planning, site analysis, and the development of a conceptual design that captured the essence of the restaurant.
•Key Steps: We worked closely with the client and interior designer to create a detailed plan that included floor layouts, material selection, and design elements. This collaboration ensured that every aspect of the restaurant aligned with the client’s goals.
2. Architectural Design and Permitting
•Overview: Following the approval of the conceptual design, our architectural team developed detailed plans, including structural, electrical, and plumbing layouts. We also handled the permitting process, ensuring that the project met all local building codes and regulations.
•Key Steps: Our team worked diligently to secure the necessary permits from the City of Los Angeles, allowing construction to proceed smoothly and on schedule.
3. Construction and Build-Out
•Overview: The construction phase involved transforming the raw commercial space into a fully functional and visually stunning restaurant. Our experienced builders and craftsmen brought the design to life, paying meticulous attention to detail at every stage.
•Project Challenges: One of the key challenges was working within the constraints of the existing building structure while implementing the client’s design vision. Our team’s expertise in restaurant build-outs allowed us to overcome these challenges and deliver a space that exceeded expectations.
4. Interior Finishing and Furnishing
•Overview: The finishing phase focused on installing high-quality materials and furnishings that aligned with the overall design aesthetic. From custom millwork to the selection of furniture and lighting, every detail was carefully chosen to enhance the dining experience.
•Outcome: The result is a restaurant that is not only beautiful but also functional, with every element designed to support the flow of service and create a memorable experience for guests.
5. Final Inspection and Client Walkthrough
•Overview: Before handing over the completed project, we conducted a comprehensive inspection to ensure that everything met our high standards of quality. A final walkthrough with the client allowed us to address any last-minute adjustments and ensure their complete satisfaction.
•Outcome: The client was thrilled with the final result, a space that perfectly encapsulated their vision and provided a welcoming environment for diners.
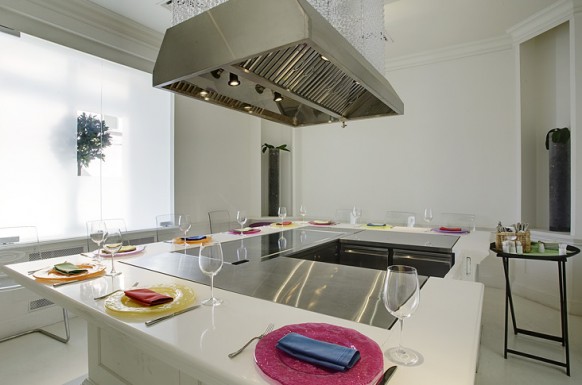
Why Choose Oceanfront Builders for Your Restaurant Build-Out?
At Oceanfront Builders, we understand that a restaurant build-out is about more than just creating a functional space—it’s about bringing a brand’s identity to life and creating an environment that enhances the dining experience. Here’s why restaurateurs in Los Angeles trust us with their projects:
•Extensive Experience: We have years of experience in the construction industry, with a proven track record of successful restaurant build-outs in Los Angeles. Our team has the expertise to navigate the unique challenges of restaurant construction.
•Client-Focused Approach: We put our clients at the center of every project. From the initial consultation to the final inspection, we work closely with you to ensure that your vision is realized in every detail.
•Commitment to Quality: Quality is the foundation of everything we do. Our skilled craftsmen take pride in their work, ensuring that every aspect of your restaurant build-out is executed to the highest standard.
•Timely and Budget-Conscious Delivery: We understand the importance of staying on schedule and within budget. Our team is committed to delivering your restaurant build-out on time and on budget, with no surprises.
Key Features and Design Elements
1. Bespoke Interior Design
•Overview: The interior design was crafted to reflect the restaurant’s modern, yet warm and approachable atmosphere. We collaborated closely with the client and an interior designer to create a cohesive aesthetic that blends contemporary design with comfortable, inviting elements.
•Key Features: The space features a mix of industrial and natural materials, including exposed concrete, reclaimed wood, and metal accents. A neutral color palette is punctuated with deep blues and golds, adding warmth and sophistication. Custom lighting fixtures and artwork add unique touches that align with the restaurant’s brand.
2. High-Functioning Kitchen Layout
•Overview: The kitchen is the heart of any restaurant, and for this project, we designed a layout that maximizes efficiency and supports the chef’s workflow. The kitchen needed to accommodate a high-volume service while maintaining quality and precision.
•Key Features: The kitchen includes top-of-the-line appliances, ergonomic workstations, and ample prep space. Specialized areas for grilling, sautéing, and plating were integrated into the layout to streamline the cooking process. A dedicated pastry station was also included, allowing for the seamless preparation of desserts.
3. Open Dining Concept
•Overview: The dining area was designed to be open and flexible, offering a seamless flow from the kitchen to the dining tables. This design not only enhances the dining experience but also allows guests to feel connected to the culinary process.
•Key Features: The dining area includes a mix of seating options, such as intimate booths, communal tables, and counter seating at the open kitchen. The open concept allows for a dynamic dining experience, where guests can enjoy both the food and the vibrant energy of the kitchen.
4. Signature Bar Area
•Overview: The bar area serves as a focal point within the restaurant, designed to be both functional and visually appealing. It’s a space where guests can relax, enjoy a drink, and socialize, making it an integral part of the overall dining experience.
•Key Features: The bar features a custom-built counter with a polished concrete finish, paired with reclaimed wood shelving that displays an extensive selection of spirits. Ambient lighting and comfortable bar stools create an inviting atmosphere for guests to unwind and enjoy handcrafted cocktails.
5. Outdoor Patio Dining
•Overview: Given Los Angeles’ favorable climate, an outdoor dining area was essential for this project. The patio offers guests a relaxed, al fresco dining option, while still maintaining the restaurant’s cohesive design aesthetic.
•Key Features: The outdoor space is designed with comfort and style in mind, featuring cozy seating, outdoor heaters, and ambient string lighting. The patio is partially covered to provide shade during the day, and the use of greenery adds a natural touch to the urban setting.
6. Sustainable Building Practices
•Overview: Sustainability was a key consideration in this build-out. We incorporated eco-friendly materials and energy-efficient systems to minimize the restaurant’s environmental impact.
•Key Features: The restaurant uses energy-efficient LED lighting, low-flow water fixtures, and an energy-saving HVAC system. Materials like reclaimed wood and recycled metal were chosen for their durability and minimal environmental footprint.
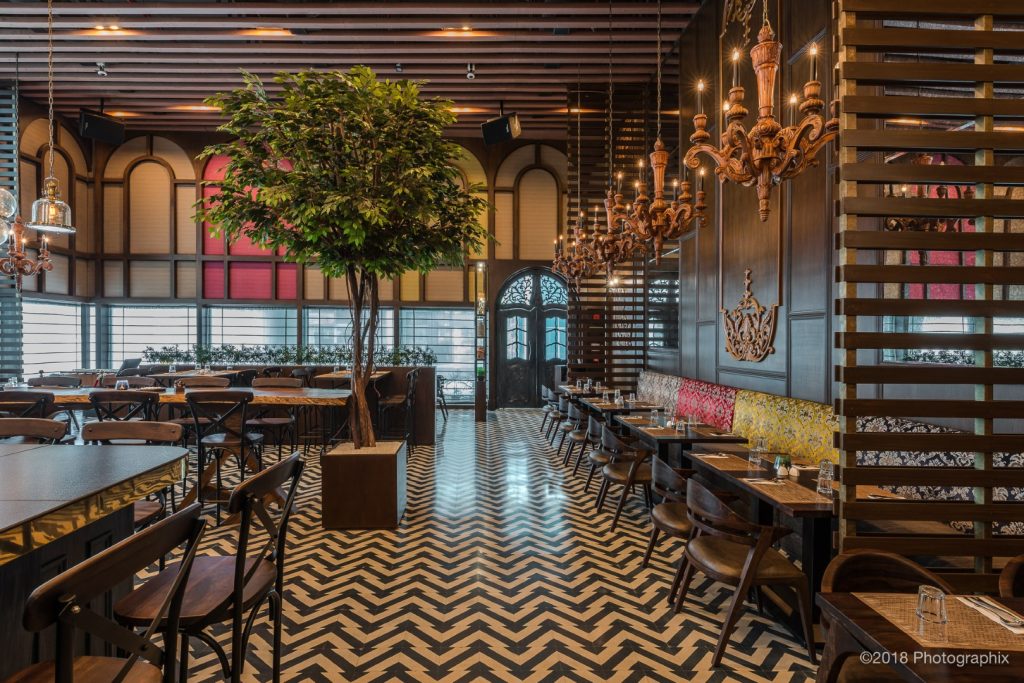
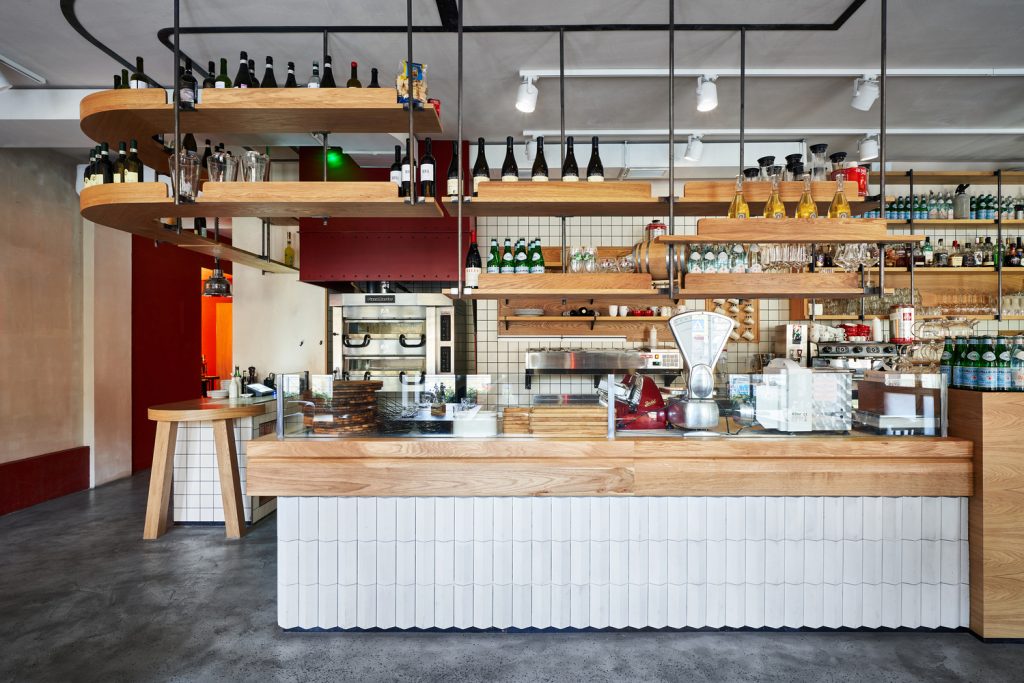
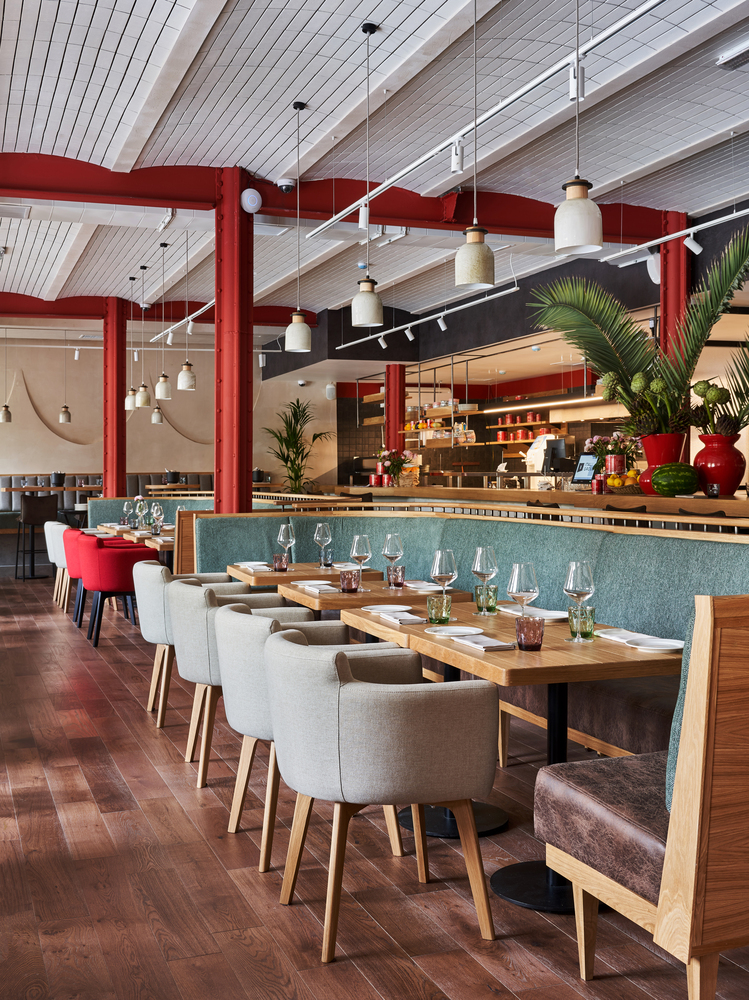
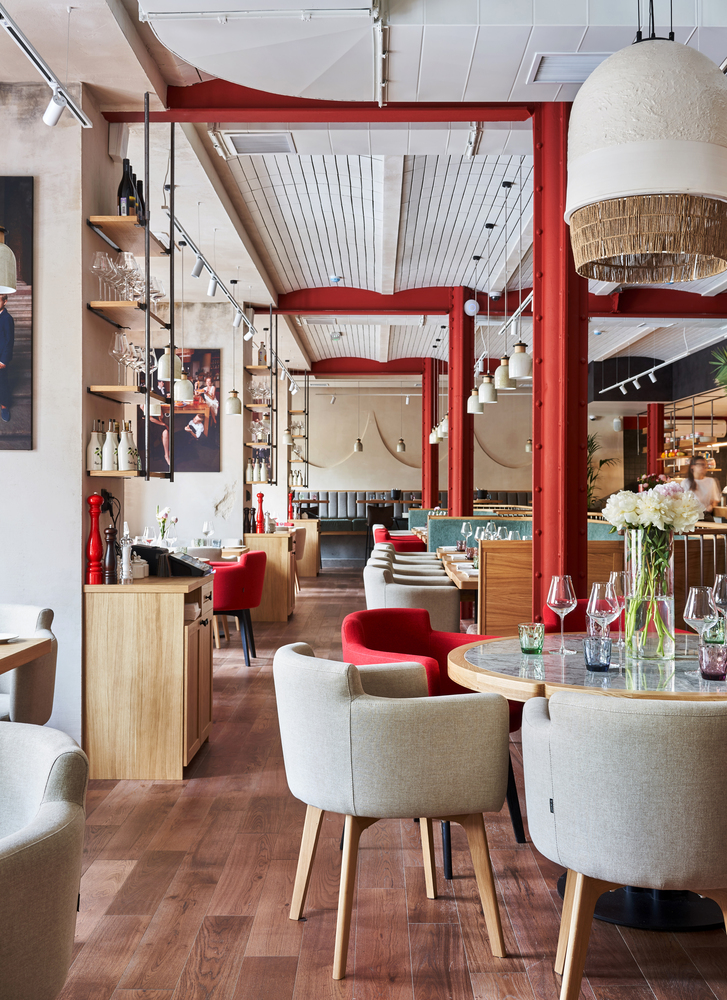

Challenges and Solutions
Every restaurant build-out comes with its own set of challenges. For this project, some of the key challenges we encountered included:
1. Tight Deadline: The client had a specific opening date in mind, which required us to work within a compressed timeline. We addressed this challenge by creating a detailed project schedule and coordinating closely with all subcontractors to ensure timely completion.
2. Budget Constraints: Staying within budget was a priority for the client. We worked closely with them to make cost-effective decisions without compromising on quality, ensuring that the project was completed within the allocated budget.
3. Adapting to Existing Building Conditions: The existing commercial space had structural limitations that required creative problem-solving. Our team developed innovative solutions to work within these constraints while achieving the desired design outcome.
Bring Your Restaurant Vision to Life with Oceanfront Builders
Whether you’re opening a new restaurant or renovating an existing space, Oceanfront Builders is here to help you create a dining environment that reflects your brand and enhances the guest experience. Our experience, expertise, and dedication to quality make us the ideal partner for your restaurant build-out project in Los Angeles.
